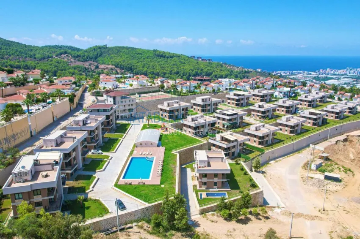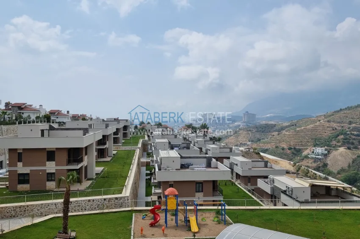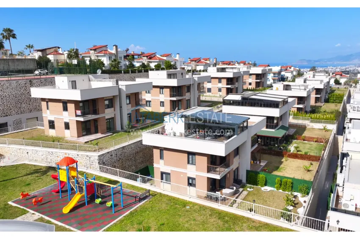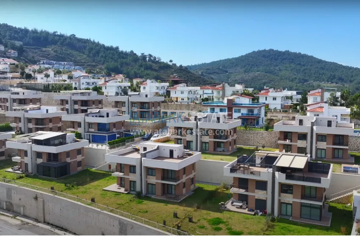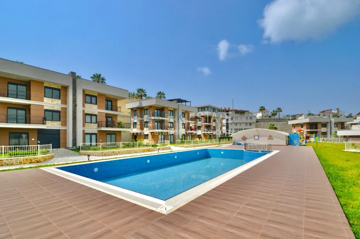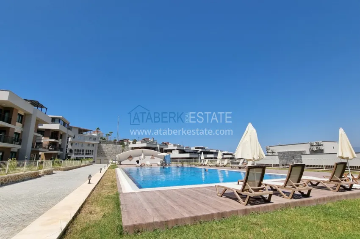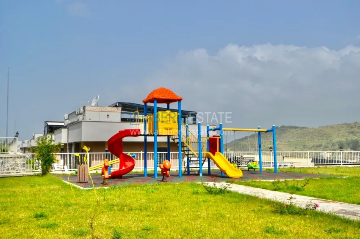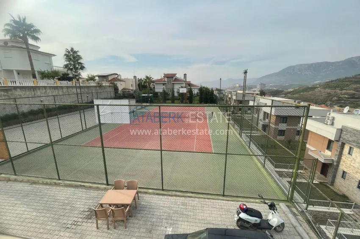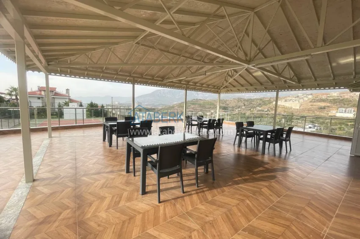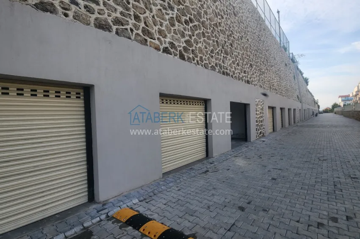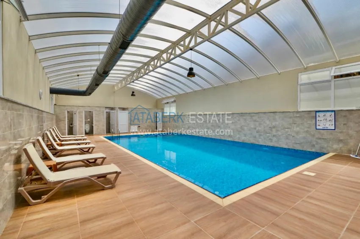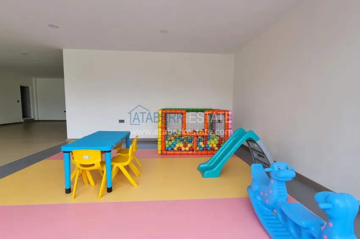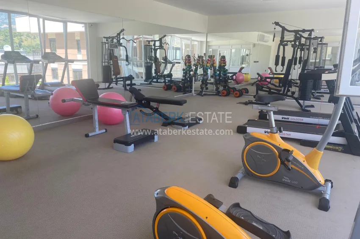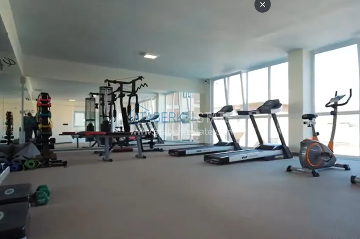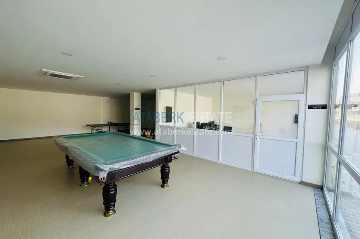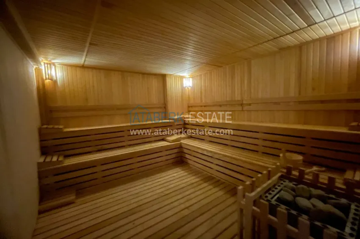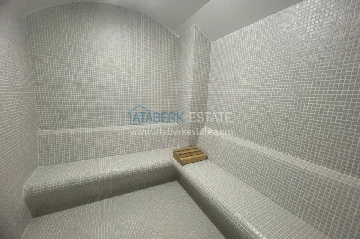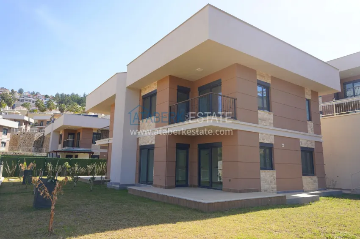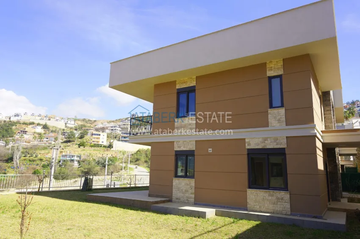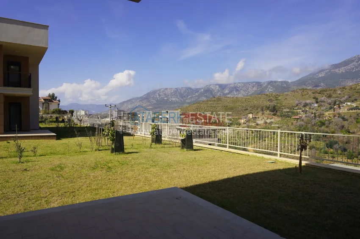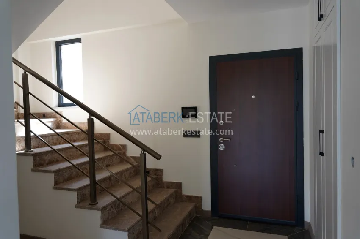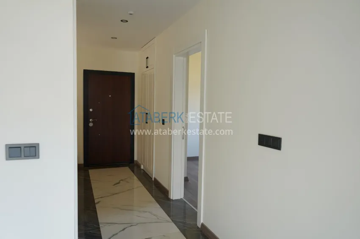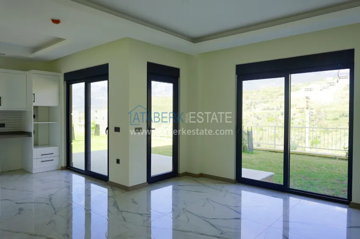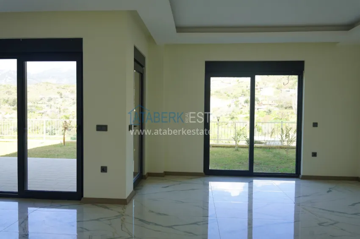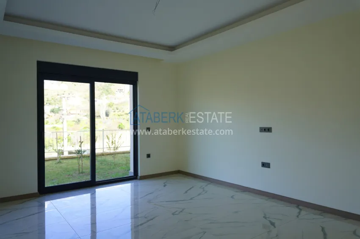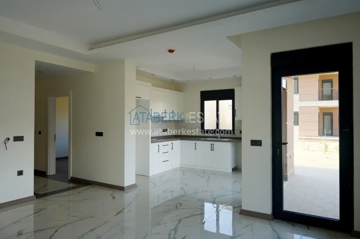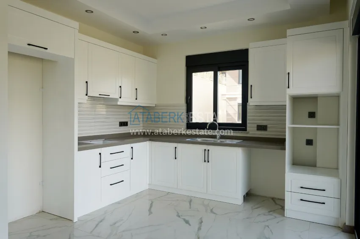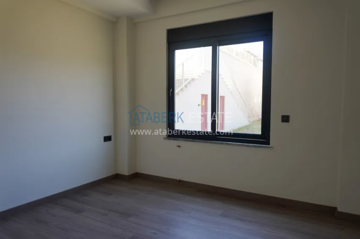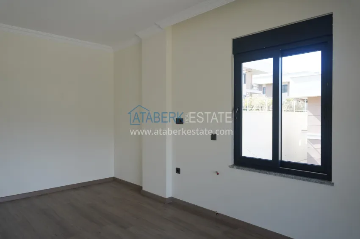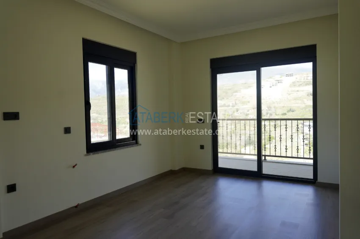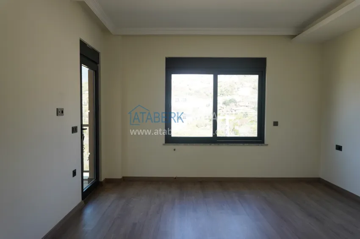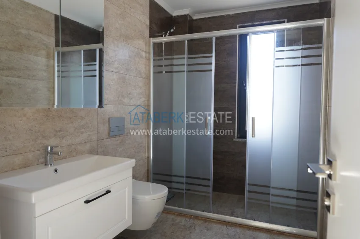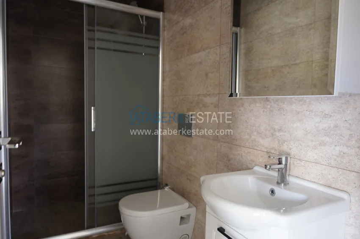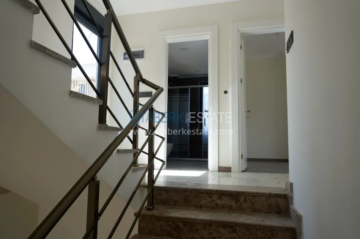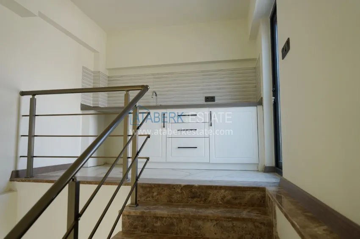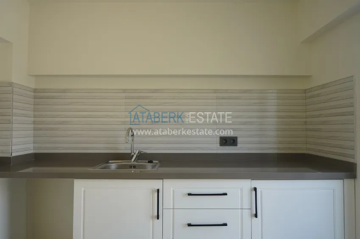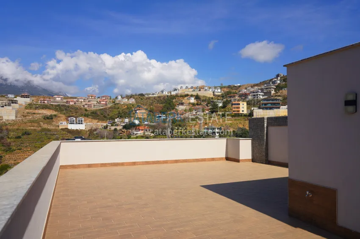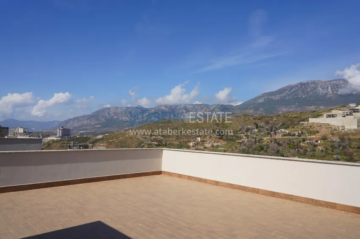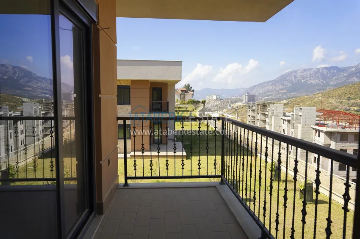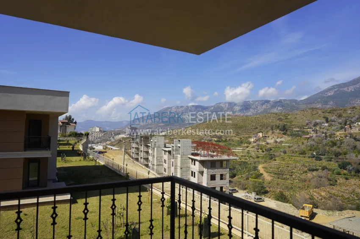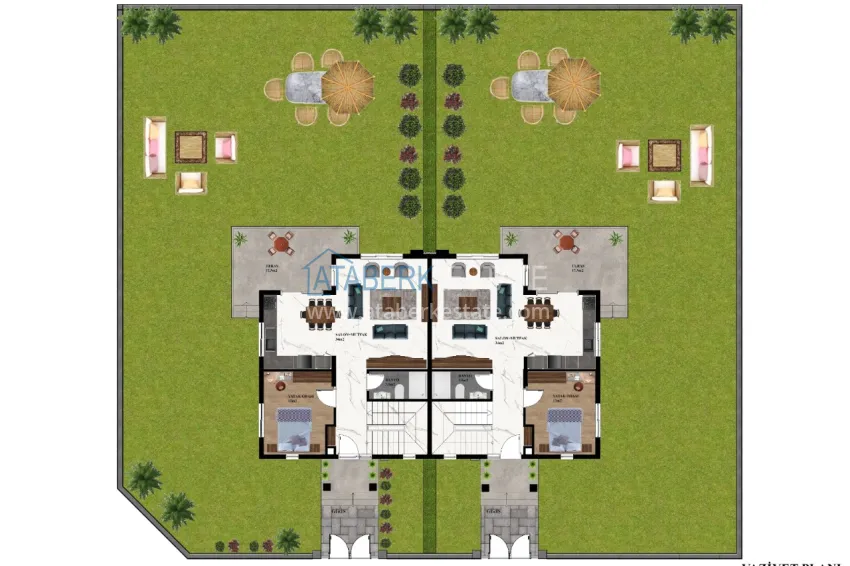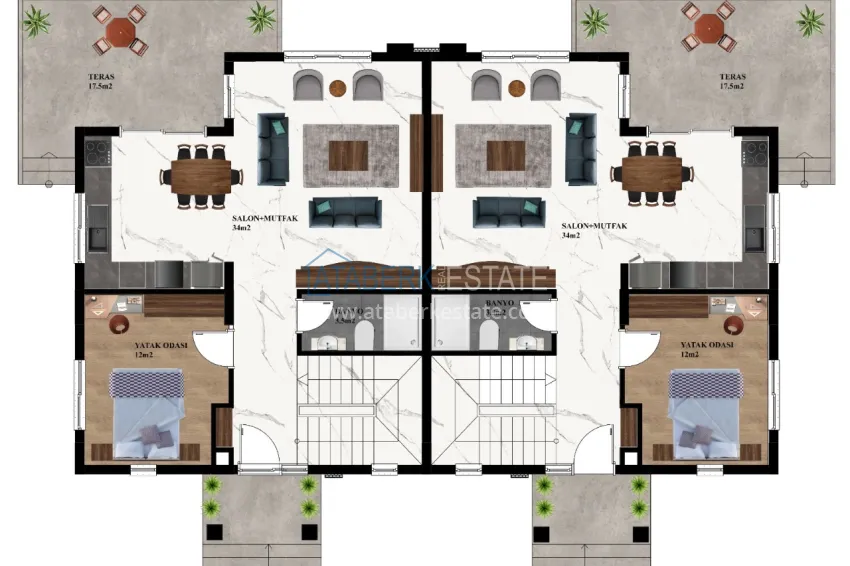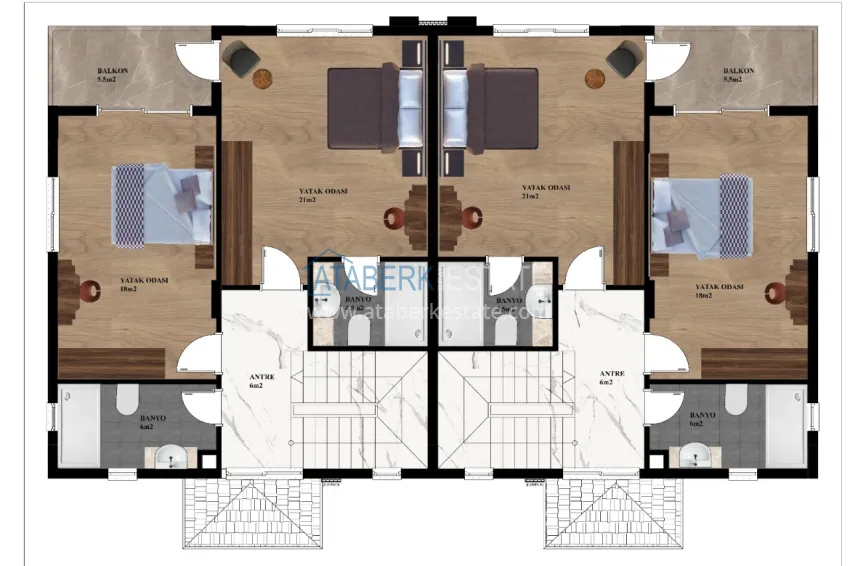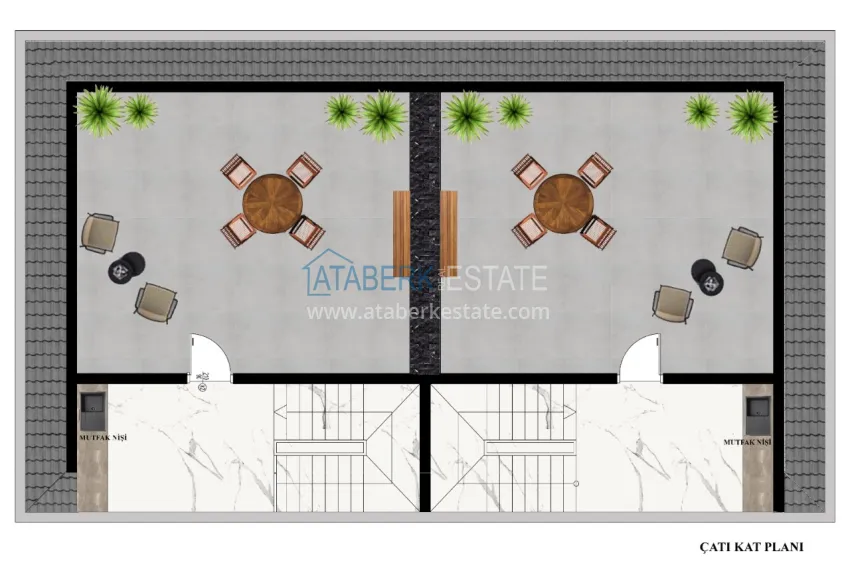A great option for those looking for luxury properties in Alanya for family living or holidays on the Mediterranean coast. A spacious house, a private plot of land, a private garage and modern construction technologies are ideal for a comfortable life.
The cottage complex includes 21 twin villas, an extensive protected area and well-maintained infrastructure. It is located in Kargicak, one of the most prestigious districts of Alanya, just 4 km from the coast. This is a place with crystal clear air, stunning natural scenery and a secluded atmosphere, but at the same time with convenient transport access.
One half of the villa with a 3+1 layout and a total area of 220 m² is for sale. The house consists of two residential floors: on the first level, a spacious living room with a kitchen, a guest bedroom, a bathroom and a terrace with access to the garden. The second floor has two bedrooms, each with a private bathroom and a balcony. On the roof, there is a panoramic terrace with a summer kitchen and breathtaking views. The house was built using modern technologies: reinforced concrete frame, red brick walls, high ceilings (3 m), porcelain floors. The house is adjacent to a plot of 400 m2 with decorative lighting on the facade and grounds. The owner also has a private covered garage at his disposal.
The price includes: fine finishing, steel front door, double heat-proof glazing, natural wood interior doors, fully equipped bathrooms, built-in kitchen furniture, utilities for installing air conditioners and radiators, ceiling lighting. Modern technologies: Smart Home system, solar power supply, heated floors around the entire perimeter of the house.
For more information and advice, please contact our managers! We're always here to answer your questions.

